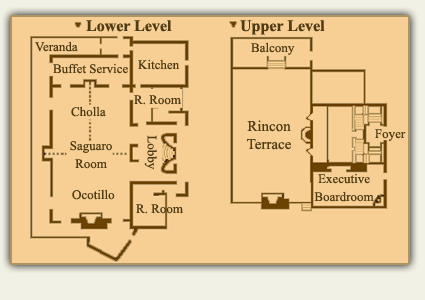|
|
Meetings and Group Events at Tanque Verde Ranch
Tanque Verde Ranch is the perfect venue for corporate meetings, group retreats, incentive trips or a memorable special event. The unique, Western-style meeting facilities offer spectacular views of the desert and mountains, along with state-of-the-art audio-visual capabilities and complete voice and data connectivity including a high-speed T-1 data line. The lovely meeting and banquet rooms create a casually elegant setting, with a warmth and character you won't find anywhere else! The Desert Awareness Center provides a beautiful backdrop for special events, featuring thick adobe walls, high beamed ceilings, fireplaces, fountains, and a spectacular terrace offering outstanding sunset views. With our beautiful grounds and secluded location, the Ranch is also the perfect setting for a truly romantic and unique Wedding and Reception.
Corporate Retreats
Tanque Verde Ranch is perfect for corporate retreats and incentives. Whether team building or business planning and relaxation are on the agenda, we specialize in creating a tailored space that can accommodate up to 200 people with outdoor facilities for up to 400 at Cottonwood Grove. The conference rooms offer spectacular views of the desert and mountains with full kitchen service capabilities.
Audio/Visual
State-of-the-art audio-visual capabilities and complete voice and data connectivity, including a high-speed data line assure the day's business is taken care of. The physical property, cathedral ceilings and spectacular desert vistas provide a spacious and comfortable retreat setting that eliminates any barriers to successful and clear communication. Audio-visual capabilities include access to the ranch T-1 data line as well as a stereo sound system with wall mounted stereo speakers and microphone, video projection screen with digital projector and dim lighting controls.
Meeting Facilities –
Floor plans and room configurations/capacities

 |
 |
 |
 |
 |
 |
 |
 |
 |
 |
| Desert Awareness Center |
| Saguaro |
64' x 36' |
2304 |
160 |
200 |
150 |
200 |
N/A |
66 |
80 |
| Ocotillo |
36' x32' |
1152 |
60 |
100 |
56 |
100 |
N/A |
30 |
42 |
| Cholla |
36' x 32' |
1152 |
60 |
100 |
56 |
100 |
N/A |
30 |
42 |
| Cholla N. |
18' x 32' |
576 |
30 |
70 |
30 |
60 |
N/A |
20 |
26 |
| Cholla S. |
18' x 32' |
576 |
30 |
70 |
30 |
60 |
N/A |
20 |
26 |
| Board Rm. |
19' x 33' |
627 |
20 |
N/A |
N/A |
N/A |
20 |
N/A |
N/A |
| Rincon Terrace |
64' x 37' |
2360 |
N/A |
200 |
N/A |
200 |
N/A |
N/A |
N/A |
| |
Wrangler's Roost |
24' x39' |
936 |
N/A |
N/A |
40 |
80 |
34 |
26 |
34 |
| Main Ranch House |
|
Main Dining
|
34' x 73'
|
2480
|
118 |
200 |
N/A |
N/A |
N/A |
N/A |
N/A |
|
Kiva Dining
|
43' x 47'+
|
2321
|
130 |
150 |
N/A |
N/A |
N/A |
N/A |
N/A |
|
Mexican Room
|
36' x 37'
|
1376
|
60 |
80 |
N/A |
60 |
N/A |
N/A |
N/A |
| |
|
Spa Top (outdoors)
|
68' x 45'+
|
4480
|
N/A |
200 |
N/A |
200 |
N/A |
N/A |
N/A |
|
Cottonwood Grove
|
outdoors
|
|
400 |
400 |
N/A |
N/A |
N/A |
N/A |
N/A |
|



