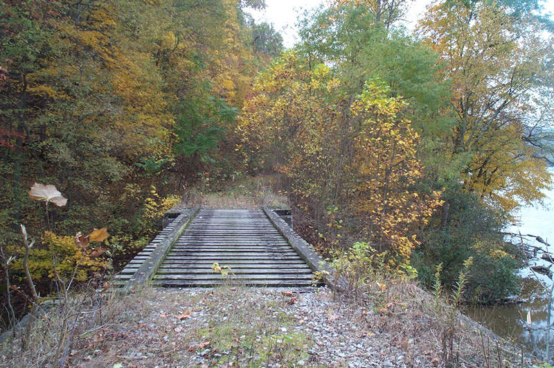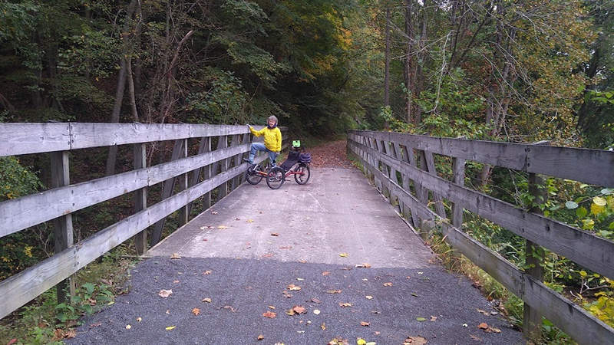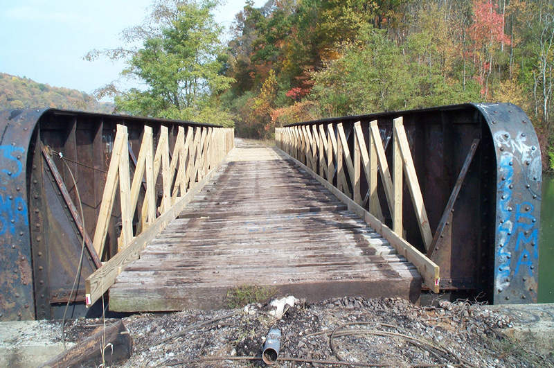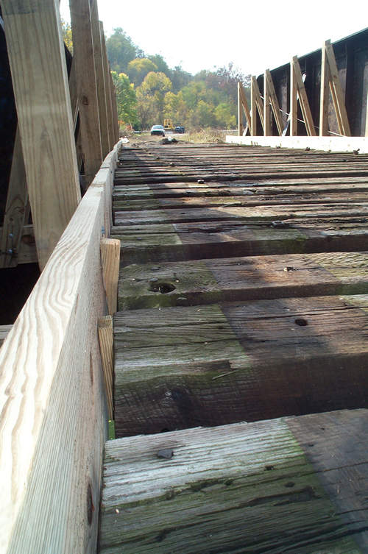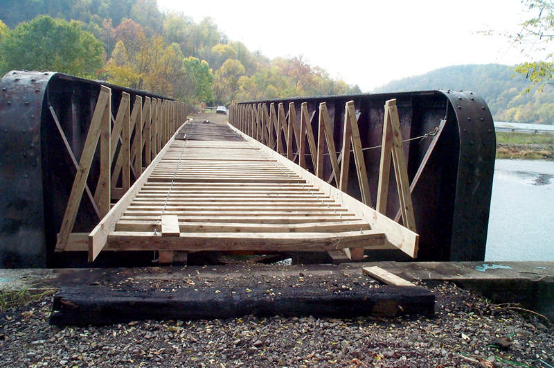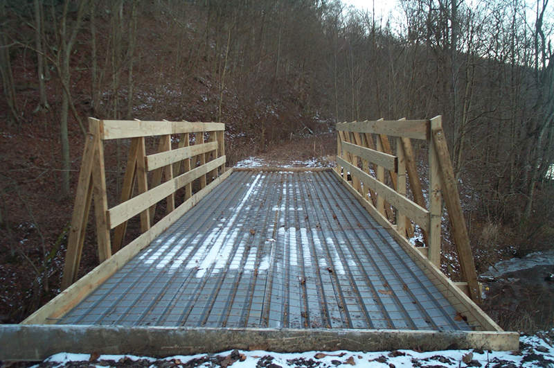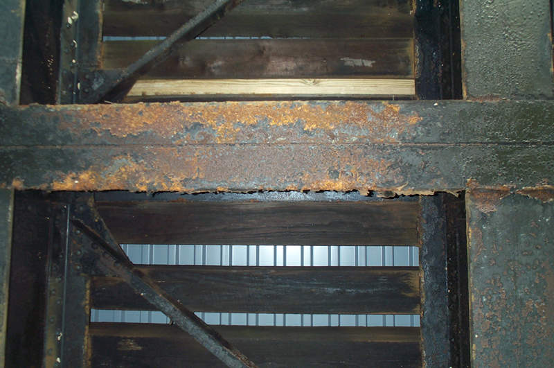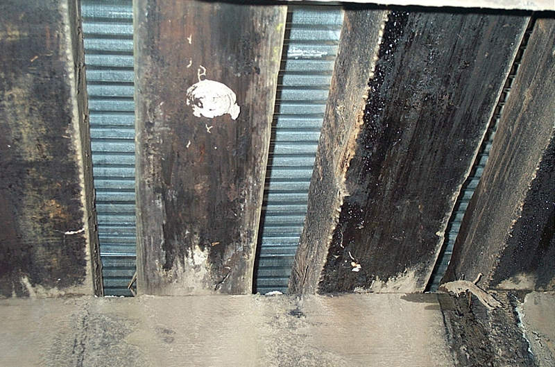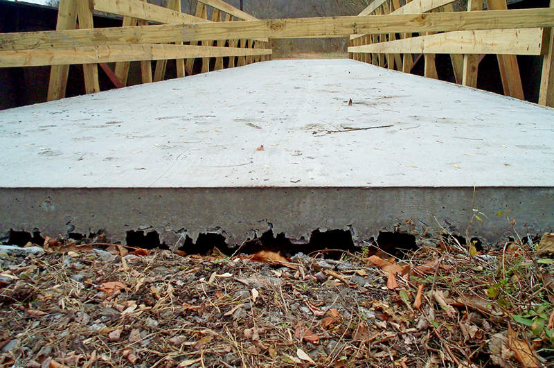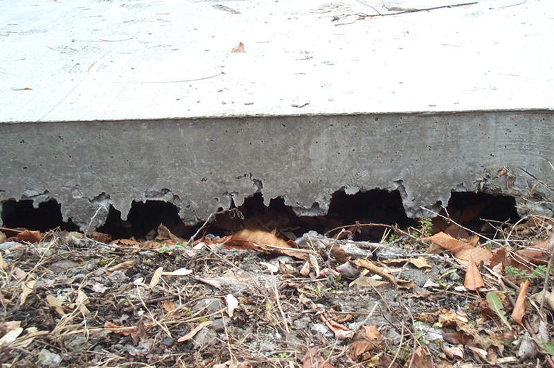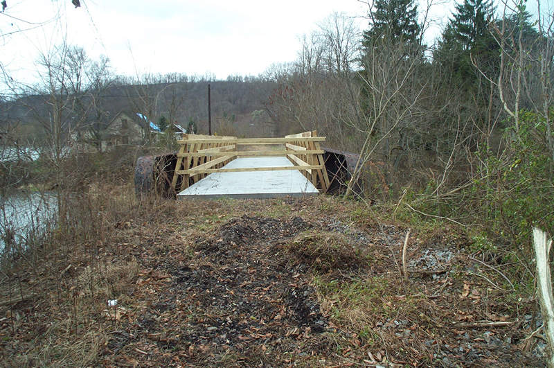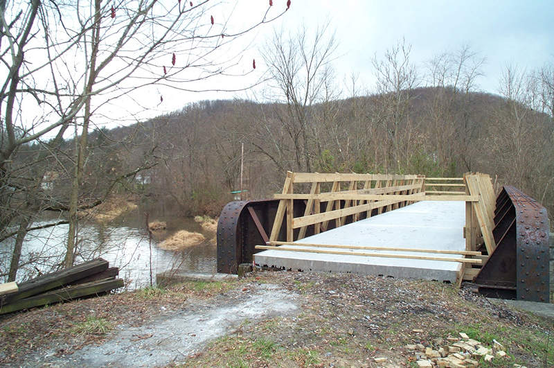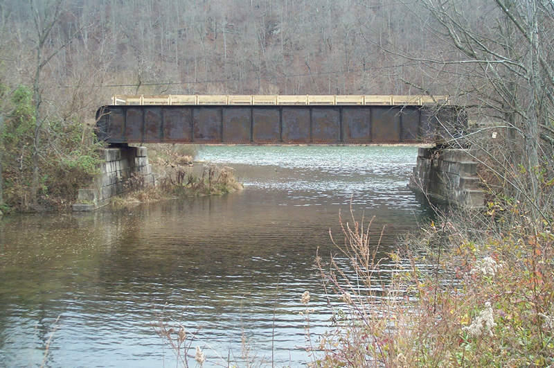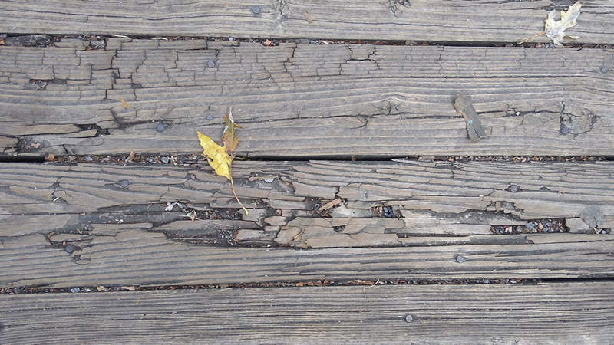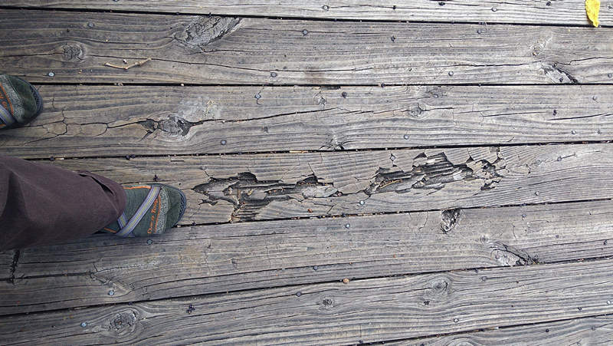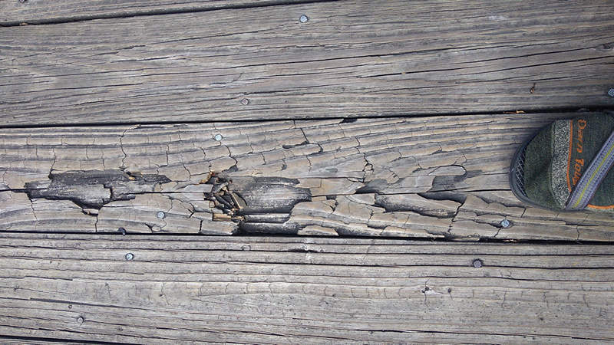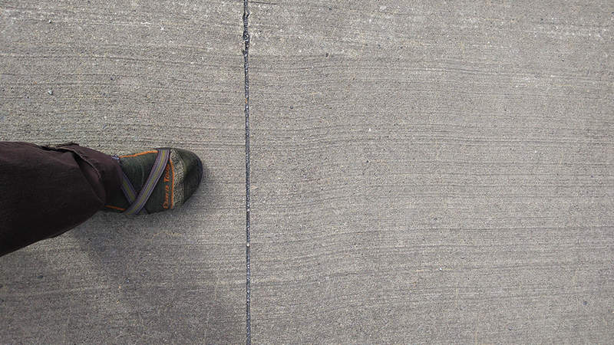Mike Breiding's Epic Road Trips: October 2020
Comparison of Concrete and Wooden Bridge Decking of Rail-Trail Trestles
1999 to 2020
A look at construction and maintenance of concrete and wooden decking over a 20 year span
Posted: October 2020
When development of the Deckers Creek and Mon River Rail-Trails was going on in the late 1990s and in the 2000s there came a point when the decision had to be made concerning what was going to be used to deck the trestles.
At that time most of us in MRTC considered nothing but traditional wooden decking with treated lumber. However, MRTC board member Stan Kanner offered up an alternative - concrete. Stan was making regular trips to DC at that time and always took his bike. That is when he first saw concrete used for the surface of Rail-Trail trestles and Greenway bridges.
Discussions concerning the pros and cons of wood decking and concrete decking were held over several meetings and the decision was made to use concrete.
The main justifications for this were two fold - concrete would require little if any maintenance and it also had a substantially higher load bearing capacity when compared to wood decking.
Conversely wooden decking would need perpetual maintenance and the load capacity was limited when compared to concrete.
Below are some photos I took between 1999 and 2003 which show the process of preparing Rail-Trail trestles for poured concrete and the finished surface.
Click on the photos below for a larger image.
The original trestle spanning Joe's Run before any trail or deck work was started circa 2000.
The concrete deck trestle spanning Joe's Run in 2020 - 20 years later.
Below are some photos from various locations on the Mon River Rail-Trail showing the process of prepping for a concrete pour and photos of the finished trestles.
Initial prepping for the concrete pour required replacement of some of the ties. The replacement ties can be seen at the far end of the trestle.
The railing supports were also installed since it was easier to attach them before forms and Q decking were in place.
Detail of old and new ties.
Replaced ties awaiting removal.
Detail of shimming used to plumb side form.
The trestle is now ready for Q decking and wire cloth reinforcement.
Q deck and wire cloth in place and ready for the pour.
Form deck is used as a stay-in-place form system for elevated concrete floors. The strength of the form deck does not contribute to the final load carrying capacity of the floor system – only to support the weight of the wet concrete during pouring. The concrete itself must be designed to carry the permanent weight of the concrete plus live loads. Shoring may be required for longer spans with this type of decking.
Source: ©2019 Allegheny Design Services
Detail of Q deck form decking and wire cloth.
Detail of Q deck from bottom of trestle.
The finished pour.
Detail showing Q deck form deck.
All that remains now is the placement of the railing sides and this trestle will be complete.
Now let's take a look at both wood and concrete decked trestles after 20 years of continuous use.
First the wood decking. After less than 20 years all bridge surfaces exhibit cracks, splinters, voids and rotting and they also look shabby, unsightly and present safety issues
Next we look at the concrete decking. After 20 years no concrete deck shows signs of cracking, spalling or pitting and the concrete decks have required no maintenance whatsoever and don't look much different from the day they were poured.
Although the up front cost of concrete can be significantly higher than wood decking the advantages are obvious - a nearly permanent deck which keeps a new appearance and needs no maintenance.
